Educational
Granite Falls High School, Granite Falls, WA
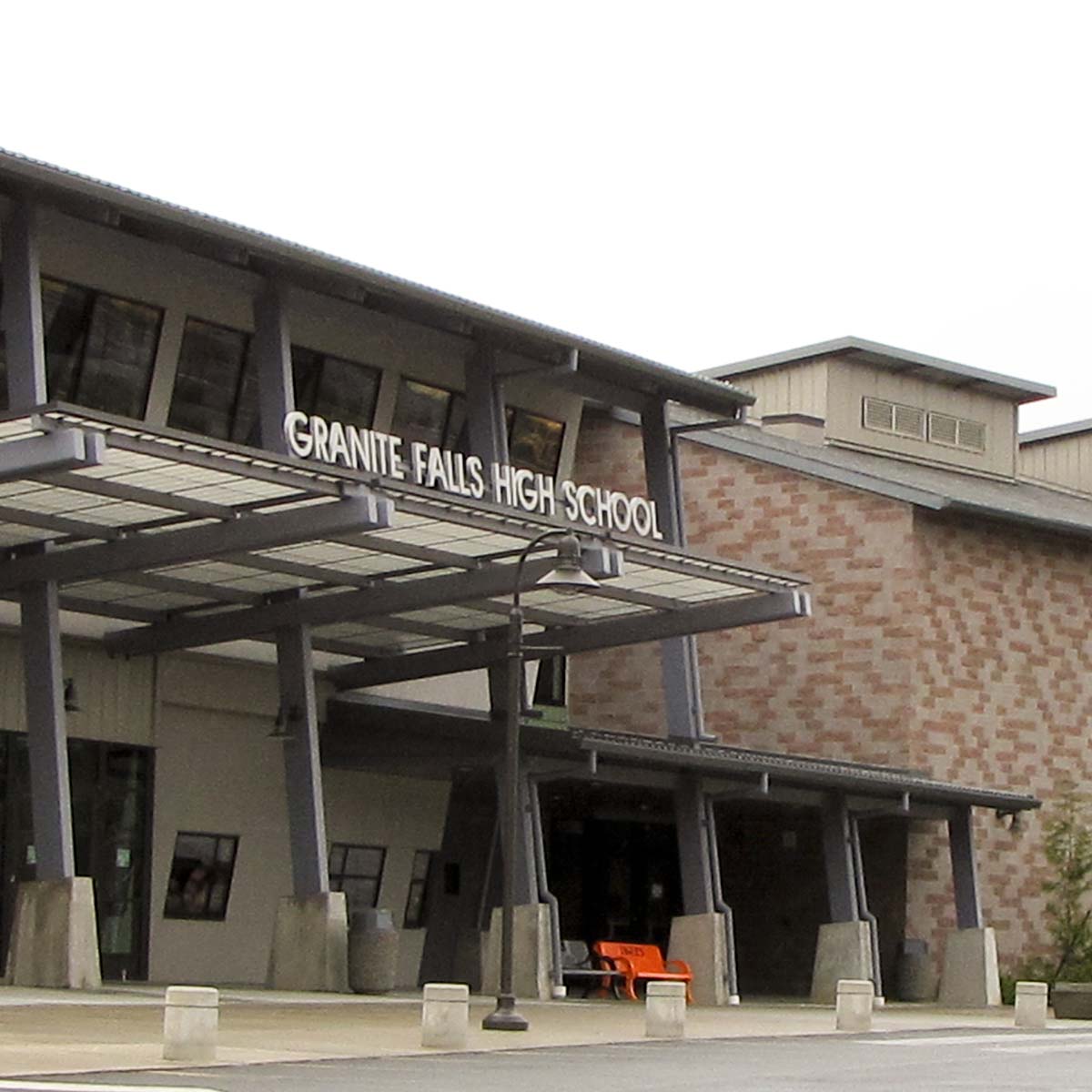
Granite Falls High School, Granite Falls, WA
Architect Hutteball & Oremus
General Contractor Berschauer Phillips Construction Company
Scope: New high school complete with emergency generator and systems for fire alarm, security, data/telephone, intercom/clock, daylight dimming, stage lighting, power distribution.
Contract $5 mil
Edmonds Community College Mukilteo Hall, Black Box Theatre, Lynnwood Hall, Lynnwood, WA
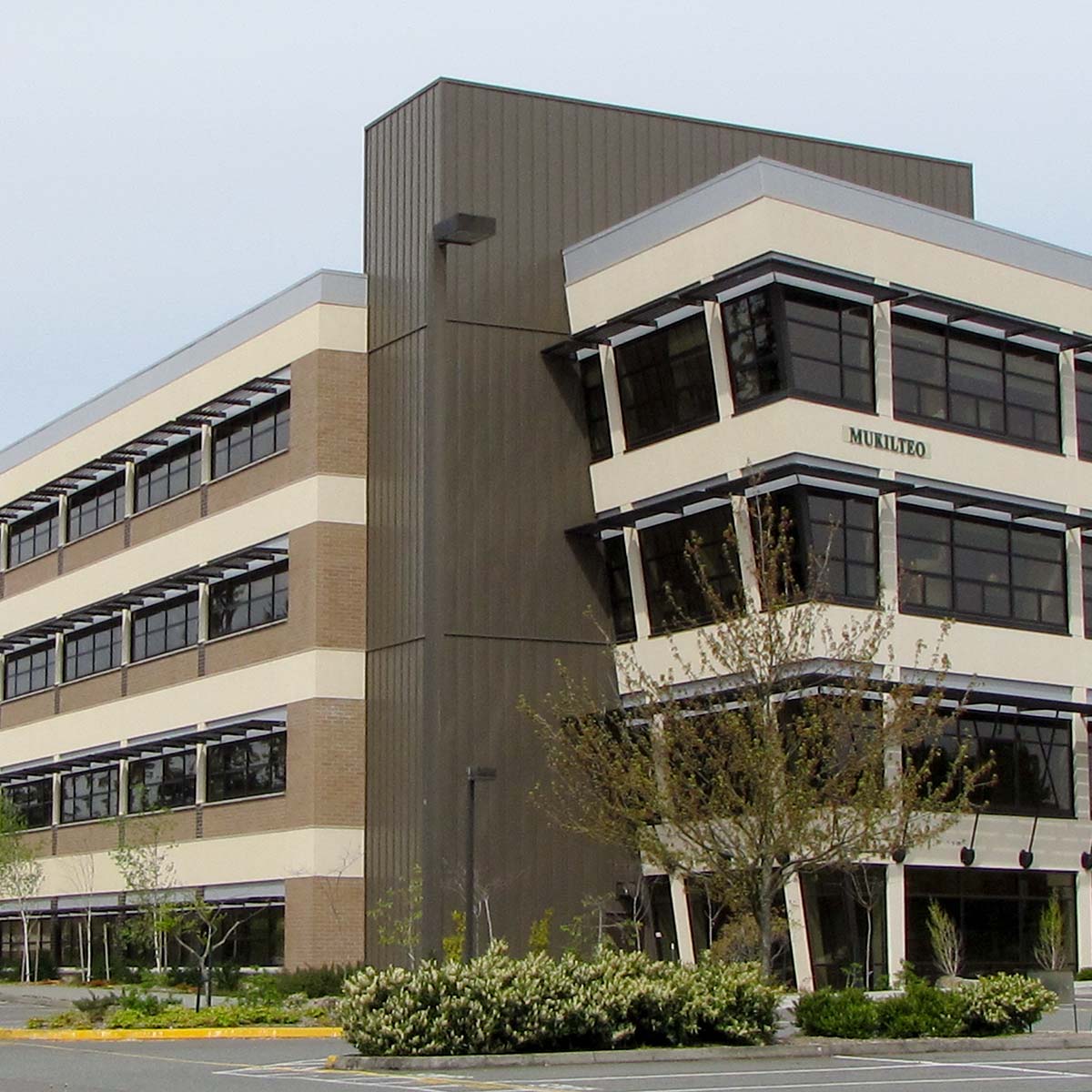
Edmonds Community College Mukilteo Hall, Black Box Theatre, Lynnwood Hall, Lynnwood, WA
ArchitectWaldron Akira
General ContractorSpee West Construction
Scope: New educational wing including classroom and office space and black box theatre facility.
Contract$2.2mil
Marysville Getchell High School, Marysville, WA
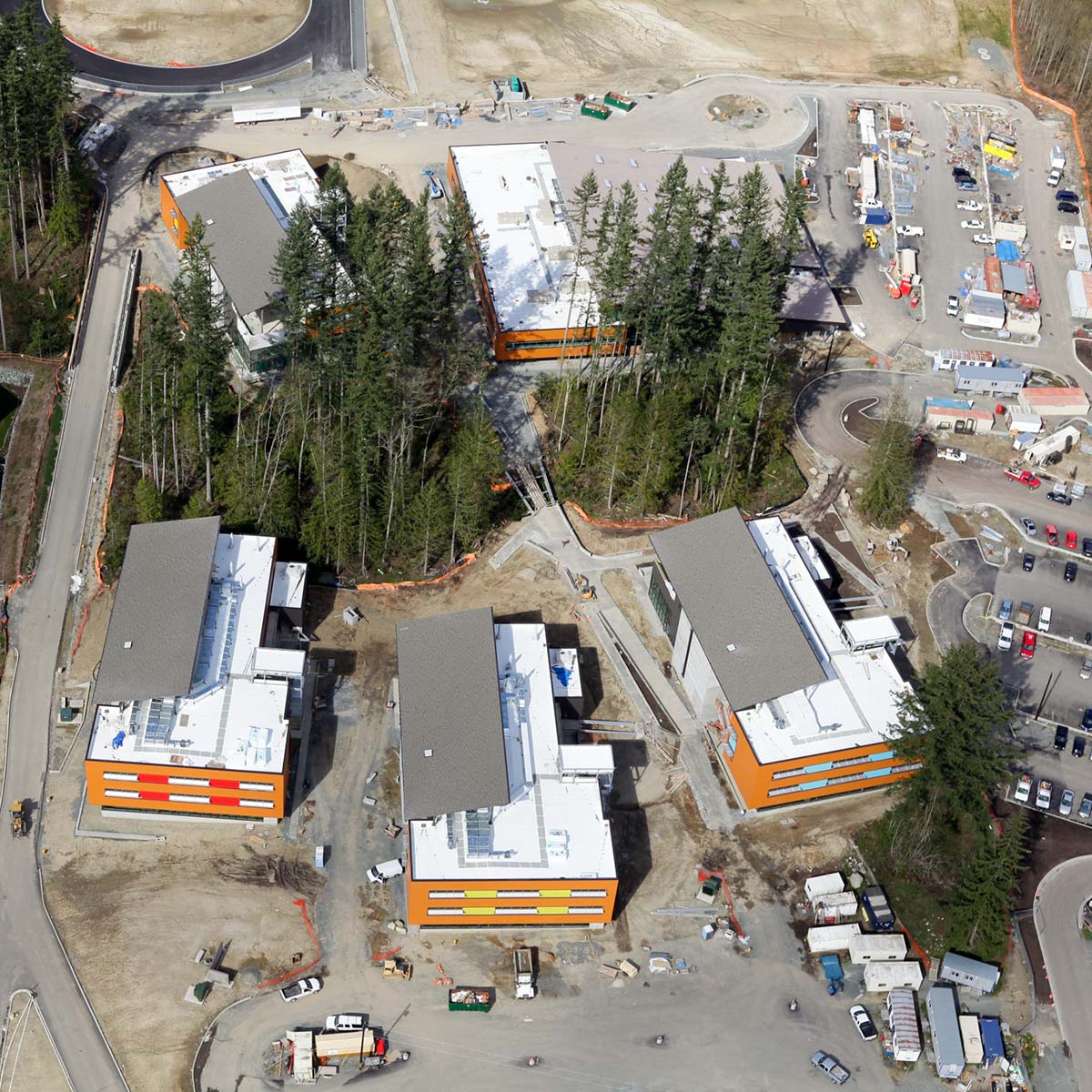
Photo courtesy of Marysville School District.
Marysville Getchell High School, Marysville, WA
ArchitectDLR Group
General ContractorAbsher Construction
Scope: A new 193,000+ square foot facility comprised of four buildings. Designed to house 1600 students, the buildings include state-of-the-art communications systems, daylight harvesting and lighting control, and fire detection and alarm.
Contract$8mil
Conibear Shellhouse – University of Washington, Seattle, WA
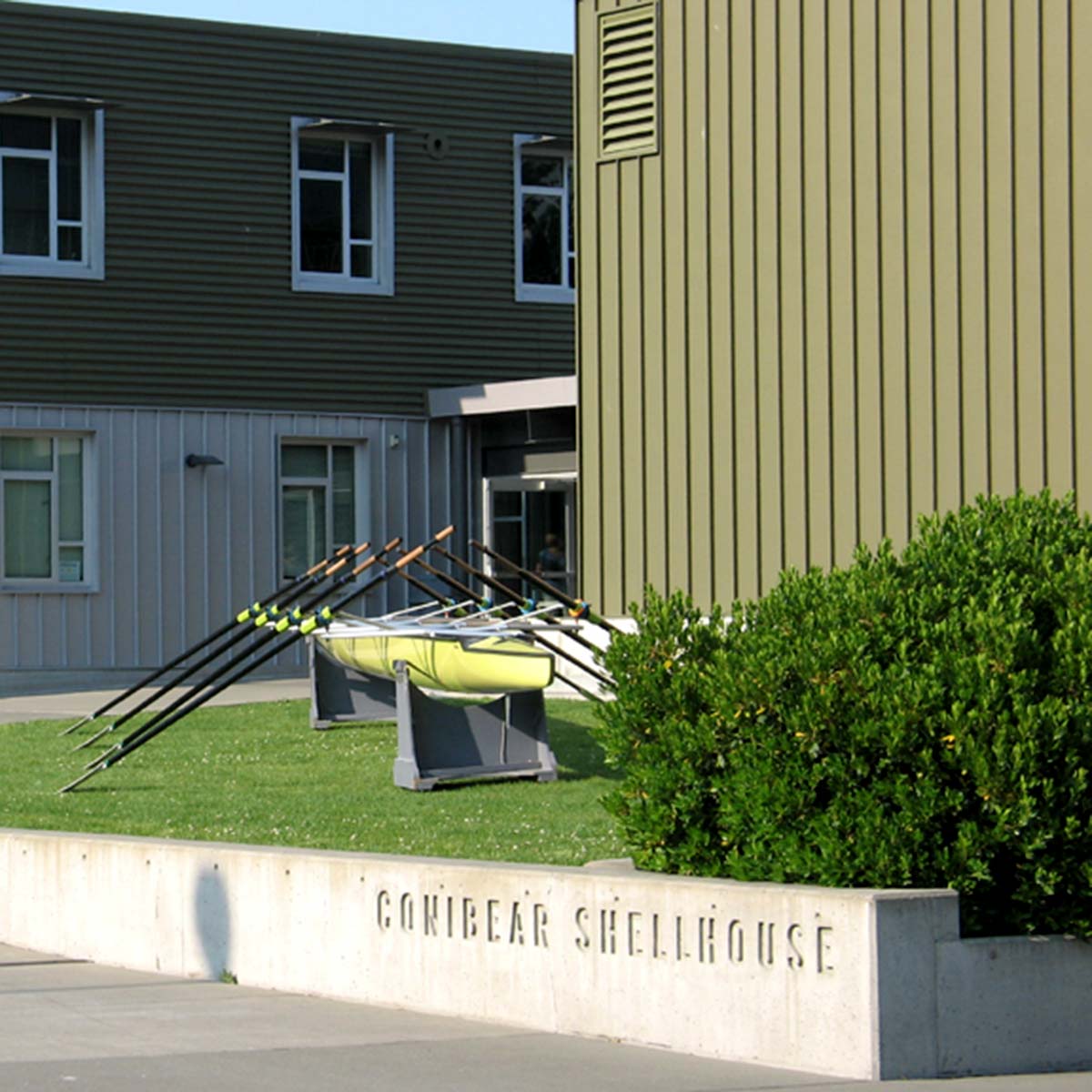
Photo courtesy of huskycrew.org.
Conibear Shellhouse – University of Washington, Seattle, WA
Architect Miller Hull Partnership
General ContractorSellen Construction Company
Scope: New, 19,000 square foot shellhouse including boat bays, locker rooms, lobby area, study rooms, dining facility.
Contract$1mil
Additional Educational Projects
- Preschool at Old Redmond SchoolhouseRedmond, WA
- Pop Keeney StadiumBothell, WA
- Spruce Elementary School Phase 1Lynnwood, WA
- Everett High School Little TheatreEverett, WA
- Clyde Hill Elementary SchoolBellevue, WA
- Edwin Pratt Early Learning CenterShoreline, WA
- Madrona K-8 SchoolEdmonds, WA
- Pathfinder Kindergarten CenterEverett, WA
- Webster School Modernization & AdditionSeattle, WA
- Hidden River Middle School Expansion & STEAM LabMonroe, WA
Commercial & Retail
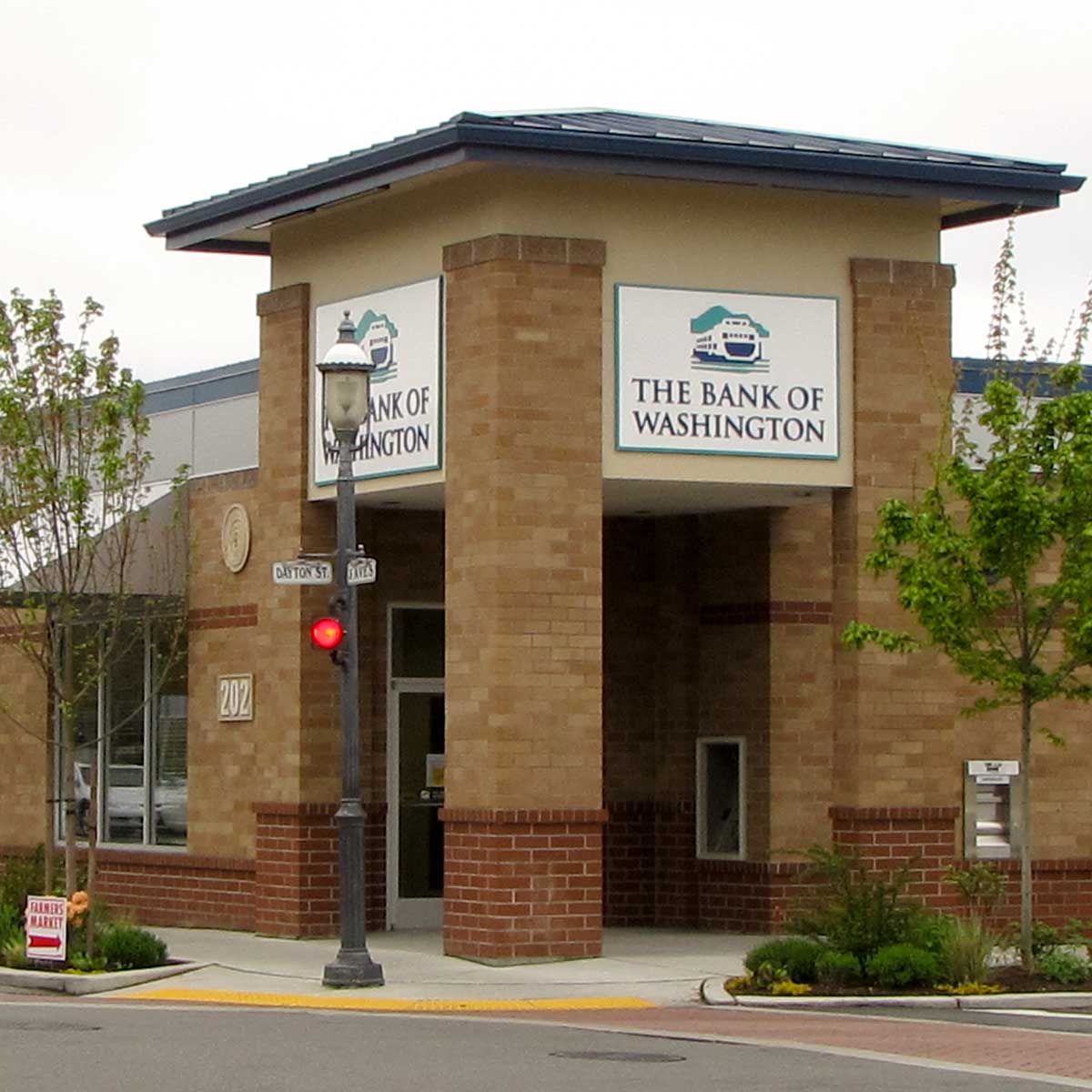
Bank of Washington, Edmonds, WA
ArchitectDimensions, Inc.
General ContractorWilcox Construction
Scope: New bank building.
Contract$47,000
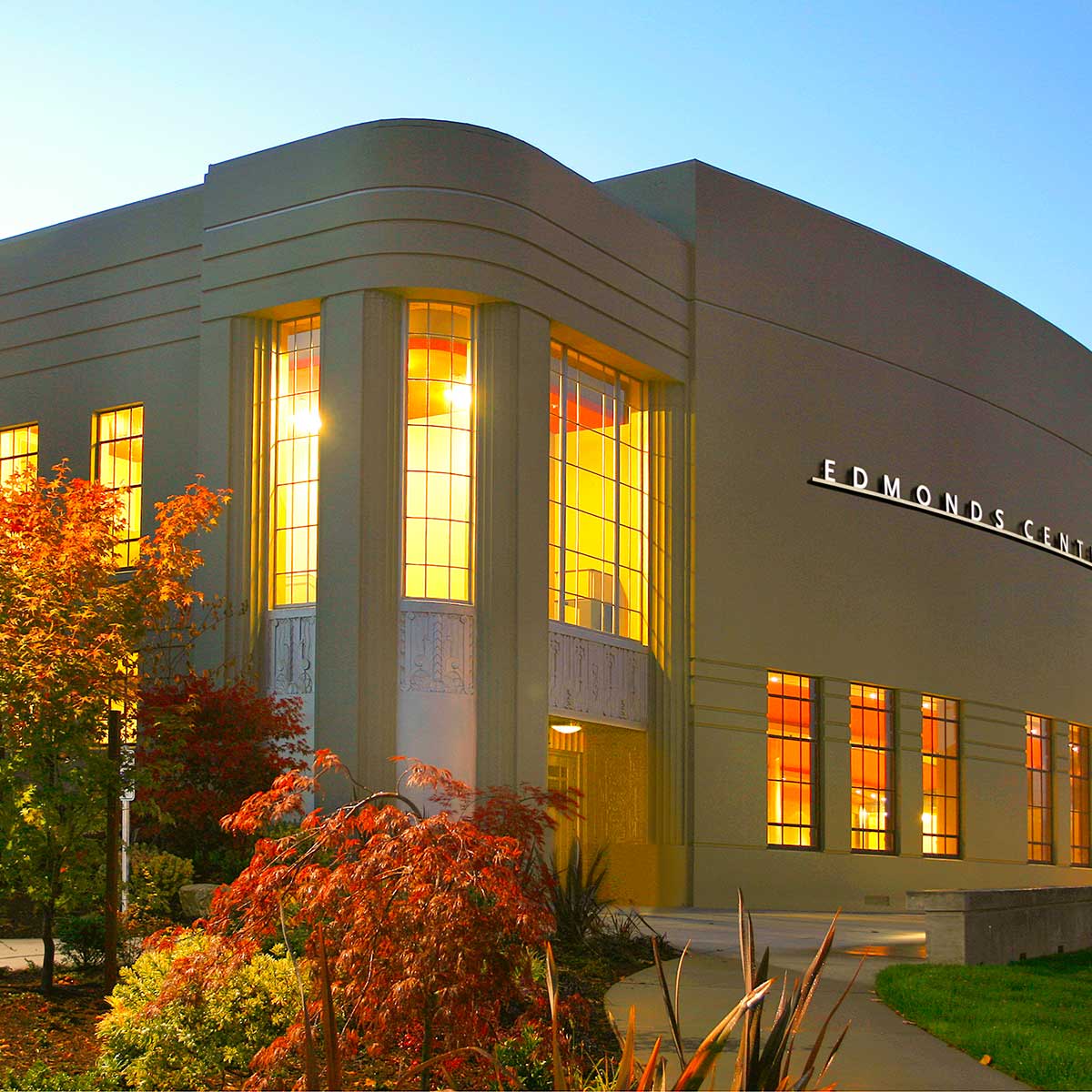
Photo courtesy of Edmonds Center for the Arts.
Edmonds Center for the Arts, Edmonds, WA
Architect LMN Architects
General Contractor Sellen
Scope: Remodel existing historic (former) high school building to create community center for performing arts, complete with theatre, lobby, and conference space.
Contract$1.1 mil
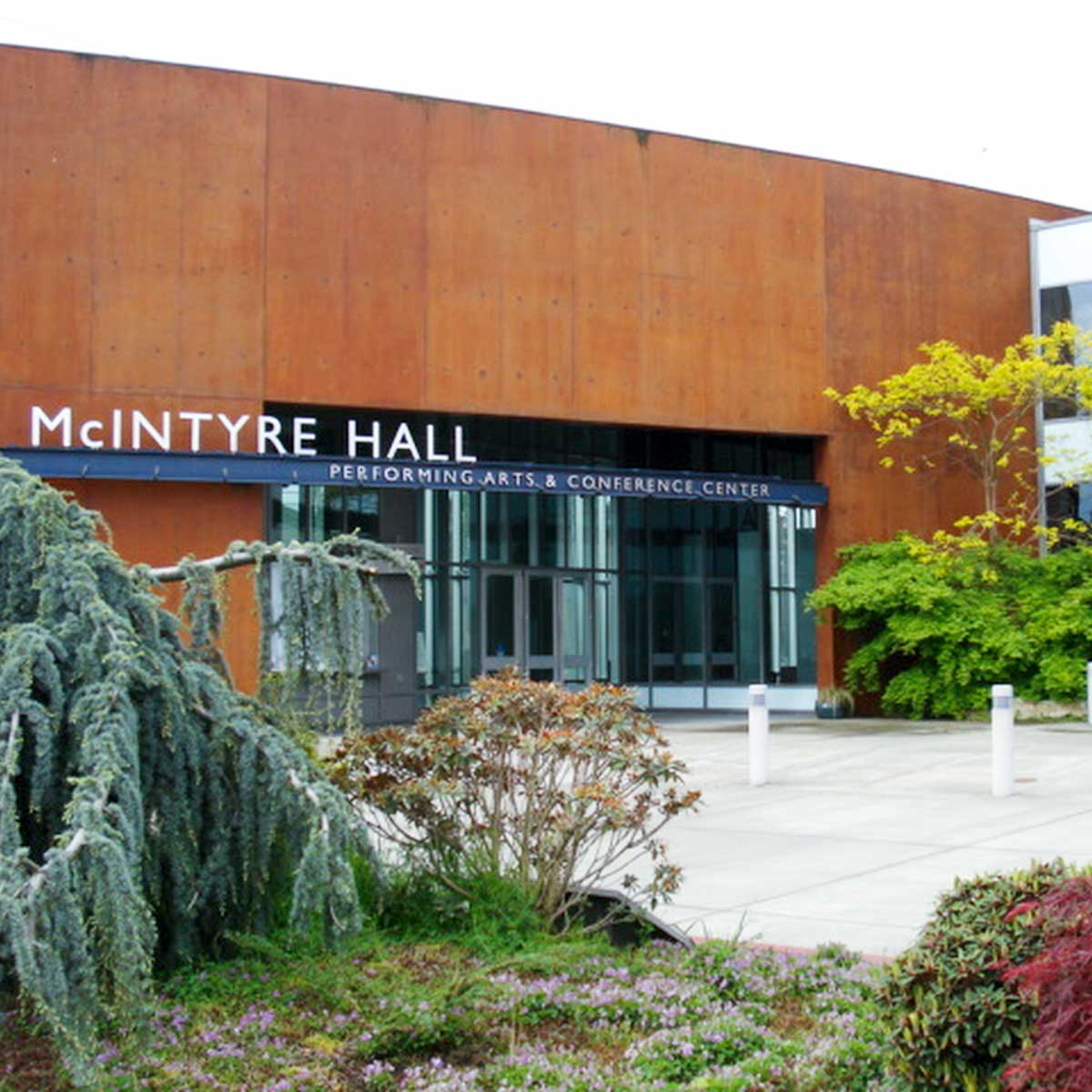
McIntyre Hall Performing Arts Center, Mount Vernon, WA
Architect: LMN Architects
General Contractor Skanska
Scope: Complete electrical for new performing arts center including lobby area, conference center, and 651-seat state-of-the-art performance hall.
Contract$1.5 mil
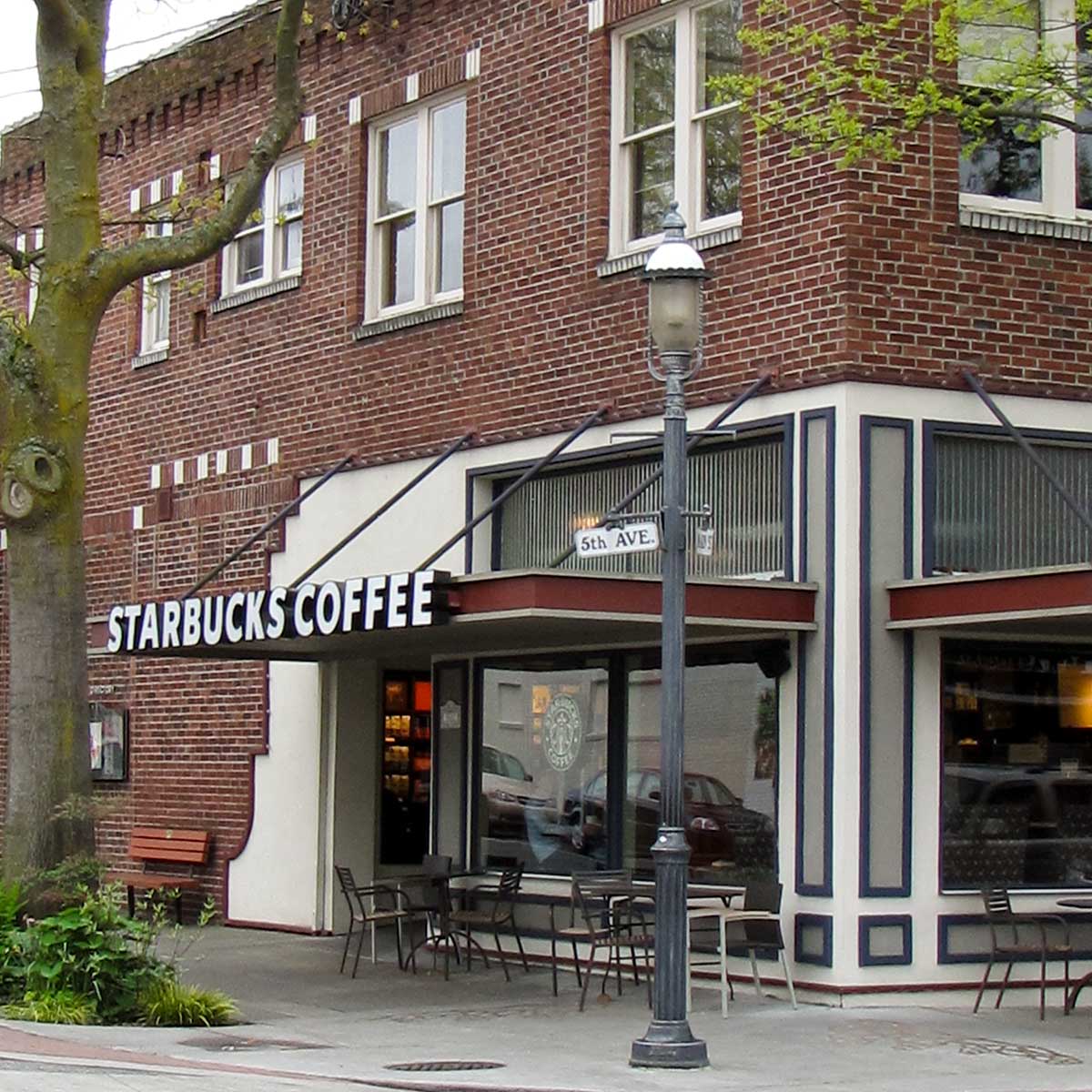
Starbucks Retail Stores, Over 80 Locations throughout Washington, Oregon, and California
General ContractorWilcox Construction
Scope: New or tenant improvement work to create Starbucks retail locations. Installation of new or altered service, special power requirements for coffee equipment, lighting, fire alarm system (when/where required).
Additional Commercial/Retail Projects
- Cornerstone Architectural GroupKenmore, WA
- Krispy KremeVarious Locations in Western Washington
- Pallino'sVarious Locations in Western Washington
- Jamba JuiceVarious Locations in Western Washington
- Panera BreadVarious Locations in Western Washington
- Ivar's Mukilteo LandingMukilteo, WA
- Gene Juarez SalonVarious Locations in Western Washington
- Venture BankWoodinville, WA
- US West BuildingSeattle, WA
- Kingston Ferry TerminalKingston, WA
- Edmonds MarinaEdmonds, WA
- Port of Everett 12th Street Upland MarinaEverett, WA
Design Build

Photo courtesy of Wilcox Construction.
Campbell Nelson Nissan, Edmonds, WA
General ContractorWilcox Construction
Scope: New automobile dealership with showroom, offices, mechanics garage, lot lighting.
Contract $240,000
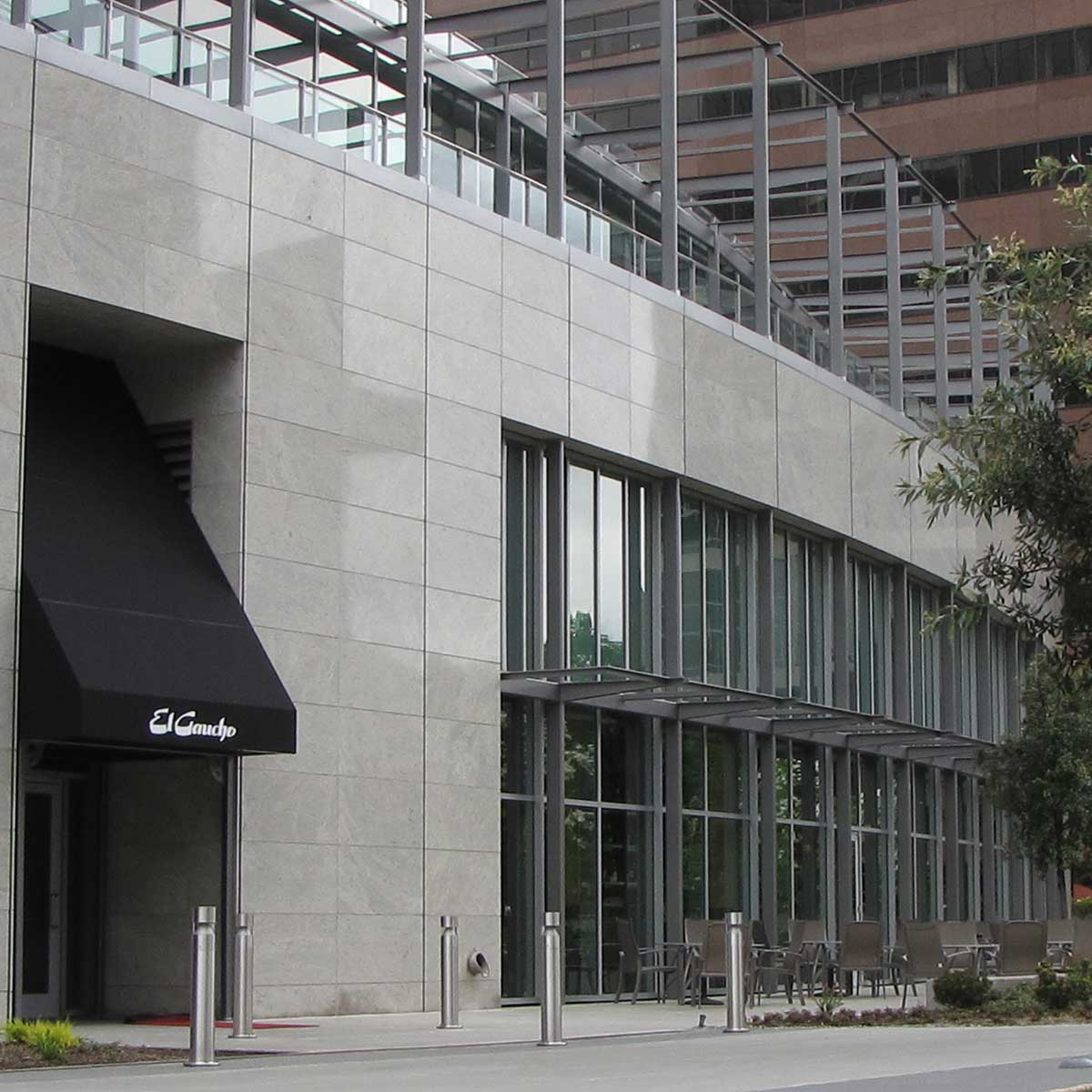
Photo courtesy of Wilcox Construction.
El Gaucho Restaurant, Bellevue, WA
General ContractorWilcox Construction
Scope: New restaurant at ground floor of new high rise building.
Contract$400,000
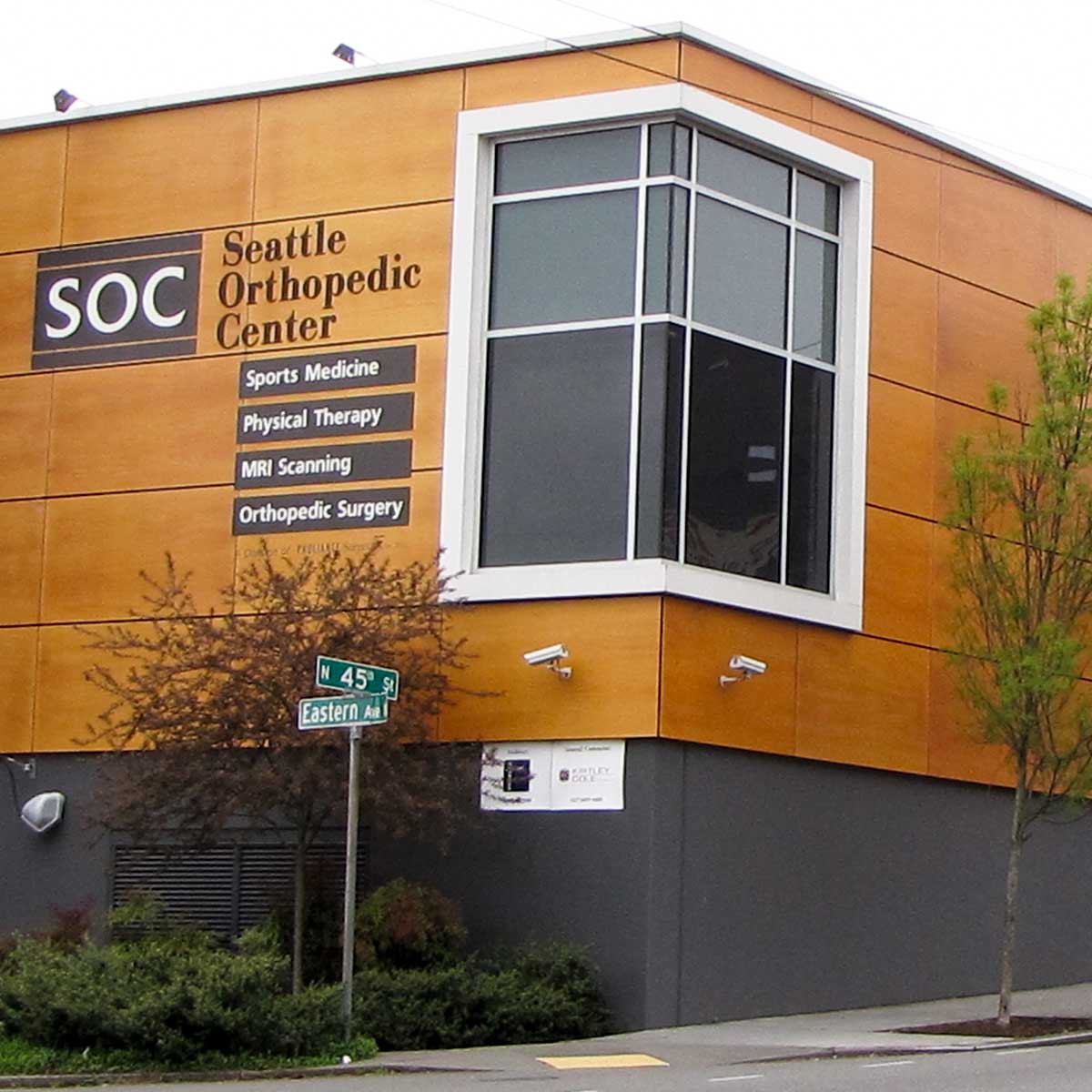
Seattle Orthopedic Center, Seattle, WA
ArchitectCollins-Woerman
General ContractorKirtley-Cole Associates
Scope: In cooperation with the architect and general contractor, Ewing participated in the conversion of an existing warehouse to a 15,980 SF surgery center and a 15,000 SF parking garage in the Wallingford neighborhood of Seattle.
Contract$378,000
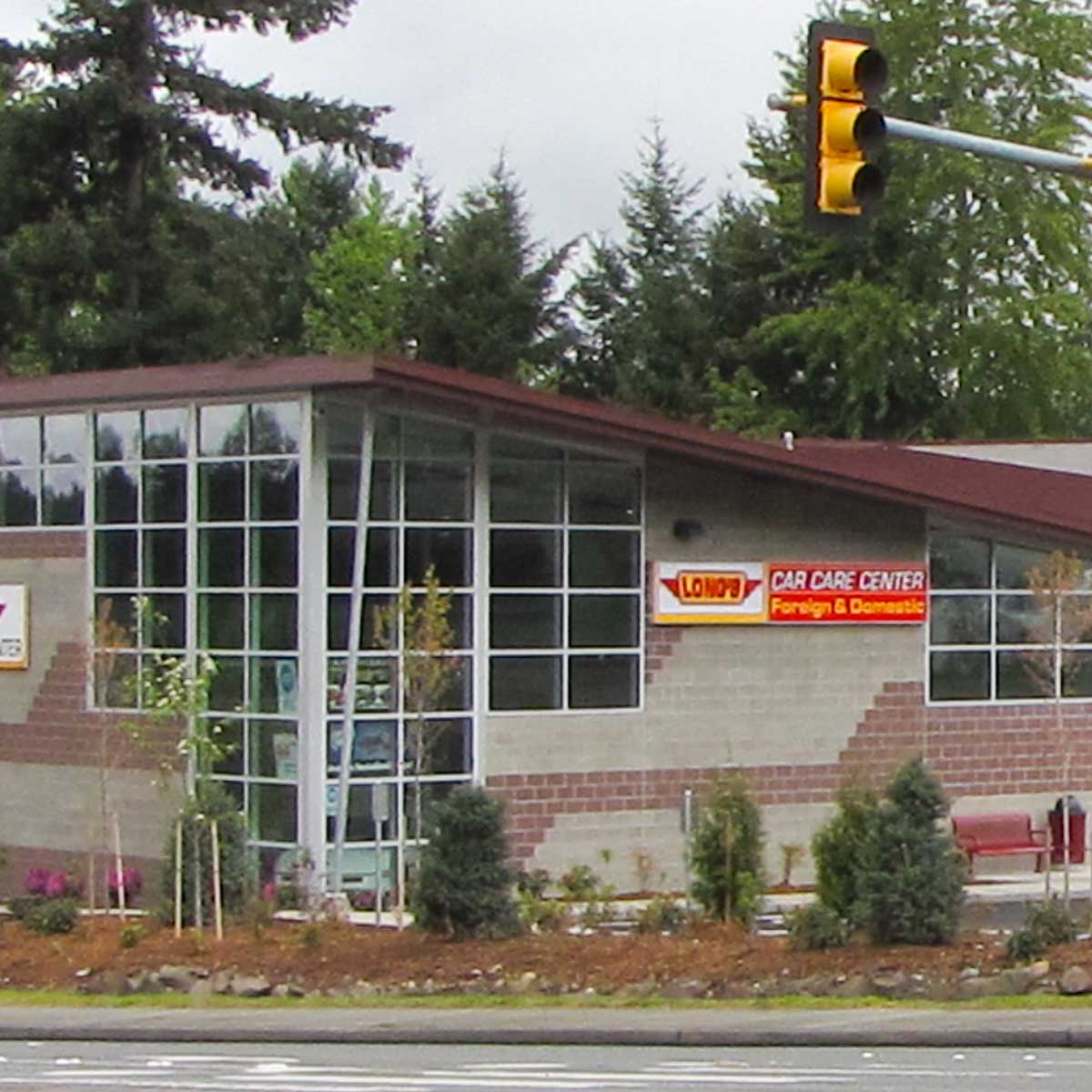
Woodinville Way Commercial Center, Woodinville, WA
ArchitectConcept Architecture, LLC
General ContractorKirtley-Cole Associates
Scope: Coordinate and design electrical work for four separate buildings, including anchor tenant Woodinville Way Automotive Center/Car Wash and future tenant space. Work included main switchgear and metering for current and future tenant improvement, CCTV/security, fire alarm, building and street lighting, signage, telephone/data.
Contract$330,000
Additional Design Build Projects
- Riverside FordSumner, WA
- Ostrom's Drug & GiftKenmore, WA
- Virginia Mason RecordsSeattle, WA
Medical
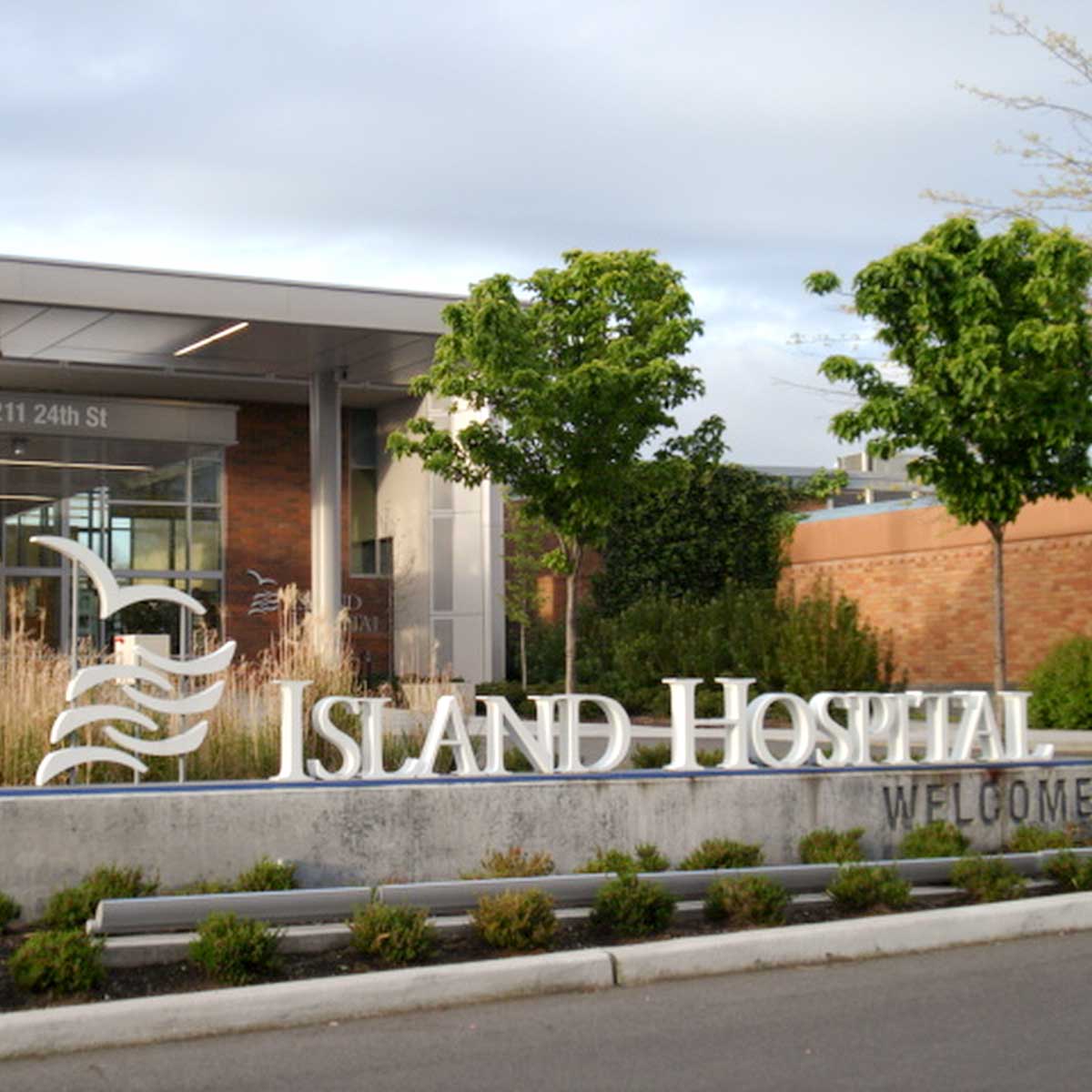
Island Hospital Renovation & Expansion, Anacortes, WA
ArchitectNBBJ
General ContractorLydig Construction
Scope: New three-level, 60,000 square foot addition and renovation of existing facility as it maintained full operation. The work included replacing two existing generators with two larger ones and systems for fire alarm, security/access control, data/telecom, TV, nurse call, PA/intercom, and lighting/dimming, x-ray, MRI, and other specialty procedures.
Contract$4.9mil
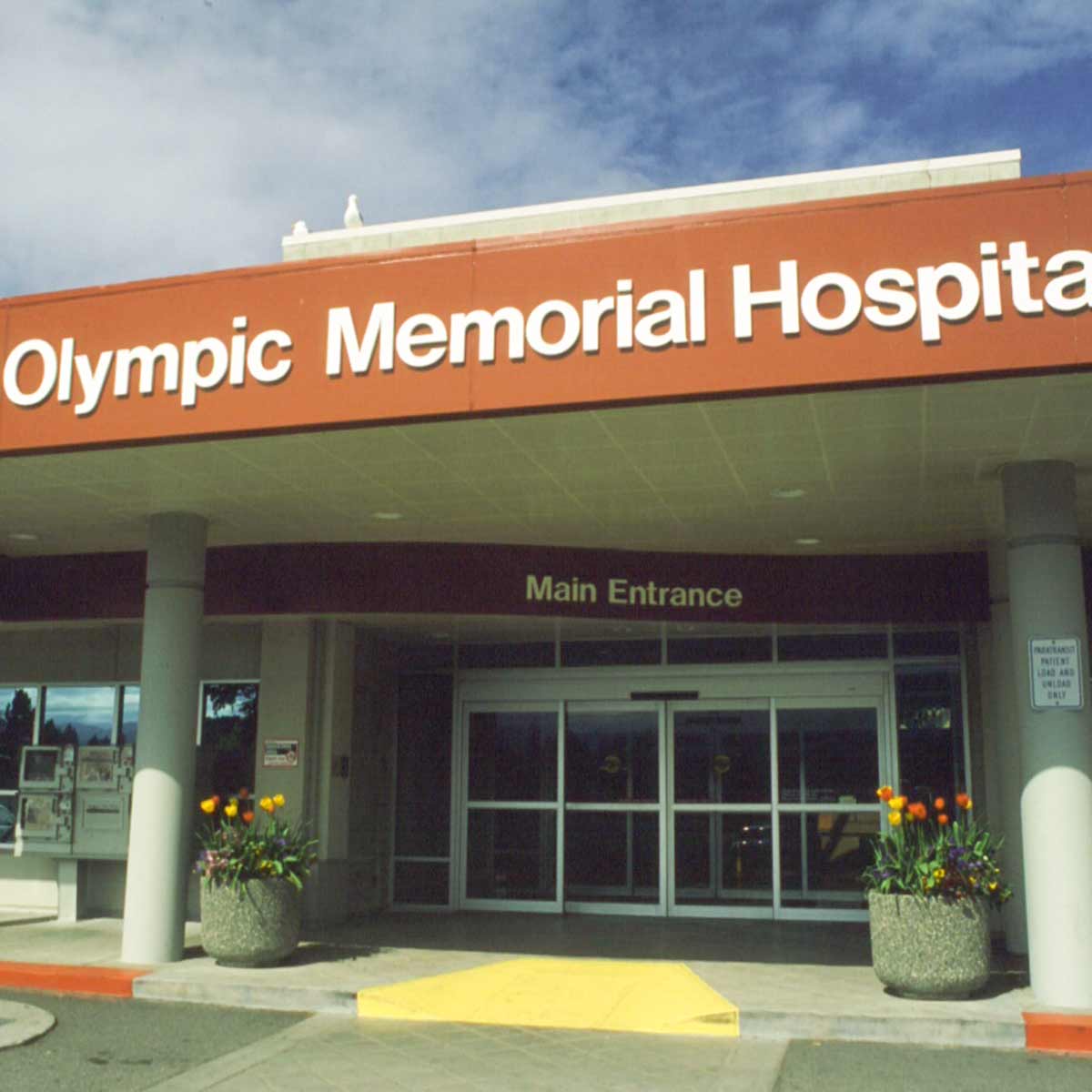
Photo courtesy of Olympic Medical Center.
Olympic Medical Center Cardiac/MRI Addition, Port Angeles, WA
ArchitectMahlum
General ContractorBerschauer Phillips Construction
Scope: Dietary, cardiac, MRI additions and alterations. Installation of new 15KV transformer and distribution, normal and emergency switchboards, re-arranged existing panel subfeeders to be fed off new switchboard while keeping the hospital in full operation. New systems installed included fire alarm, nurse call, sound, lighting and control.
Contract$1.2mil
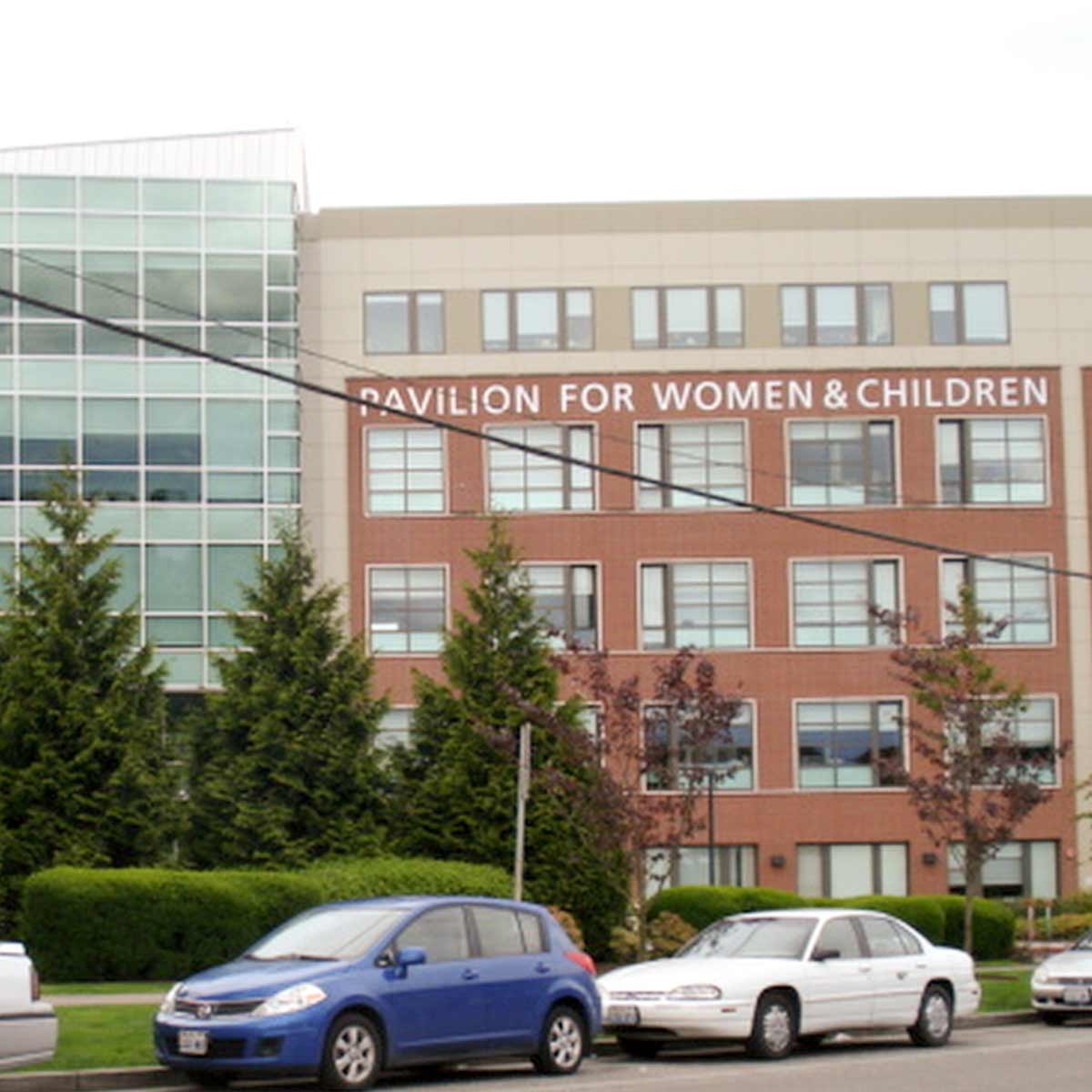
Providence Women and Children's Center, Everett, WA
ArchitectNBBJ
General ContractorNewland Construction
Scope: New high rise hospital and remodel of existing hospital..
Contract$5.5mil
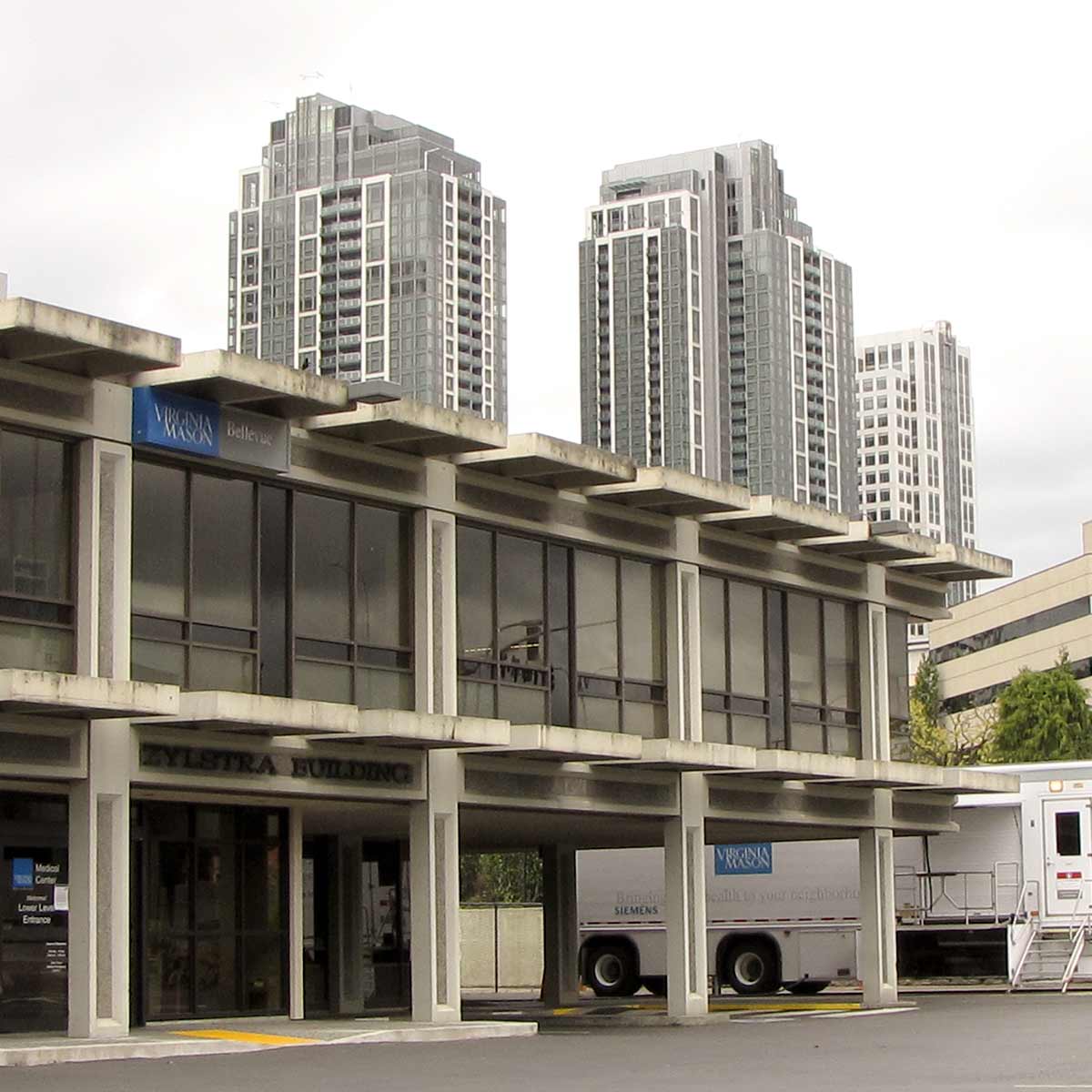
Virginia Mason Expansion Phase 2, Bellevue, WA
ArchitectCollins-Woerman
General ContractorKirtley-Cole Associates
Scope: 13,078 SF Tenant Improvement while maintaining the current facility's operational status, including a new pad for a mobile MRI and a new fire alarm system.
Contract$606,000
Additional Medical Projects
- Island County Stabilization CenterOak Harbor, WA
- Virginia Mason RecordsSeattle, WA
- UW Medical Center 3T MRISeattle, WA
- Providence Hospital Emergency WingEverett, WA
- Puget Sound Kidney CentersSmokey Point, Monroe, Oak Harbor & Mountlake Terrace, WA
- Valley General HospitalArlington, WA
Industrial

Boeing Relighting, Everett, WA
General ContractorEwing Electric, Inc.
Scope: Design, provide, and install high bay lighting and supports. New high bay fixtures were installed 100' above production line while maintaining full operation of the line.
Contract$2.4 mil
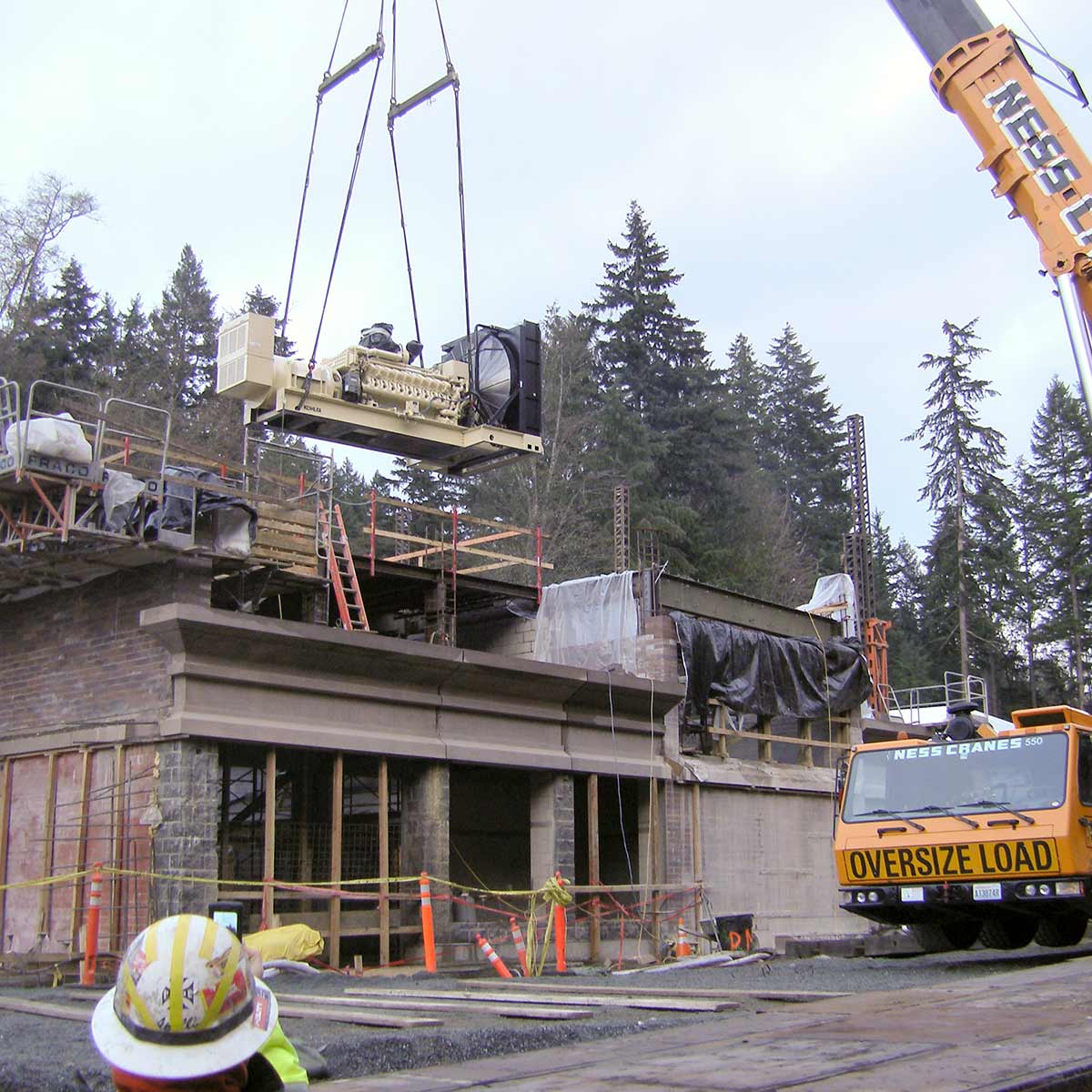
Picnic Point Wastewater Treatment Facility, Lynnwood, WA
ArchitectURS
General ContractorApollo, Inc.
Scope: Three year, multi-phase project. Complete demolition and construction of new wastewater treatment facility on existing site while maintaining full operation of plant. Scope of electrical work includes communications and fire alarm systems and instrumentation for Headworks, Process Mechanical, Solids, and Operations Buildings and installation of new 2.5 megawatt generator.
Contract$7.5 mil
Additional Industrial Projects
- Edmonds Treatment Plant, Various ProjectsEdmonds, WA
- Lynnwood Treatment PlantLynnwood, WA
- Boeing Replace Lutron LightingEverett, WA
- Boeing Flight LineEverett, WA
- Boeing 13-03 BuildingSeattle, WA
- Boeing KV High Voltage ReplacementEverett, WA
- Kimberly Clark, 15KV High Voltage Gear InstallationEverett, WA
- Kimberly Clark, Various ProjectsEverett, WA